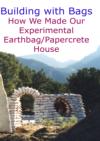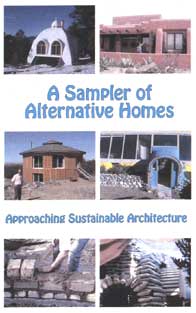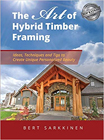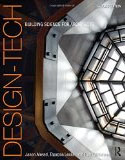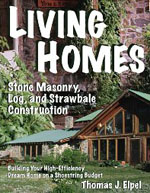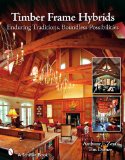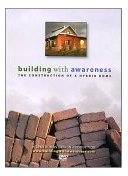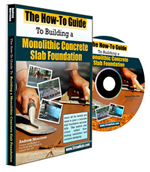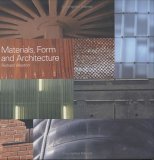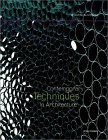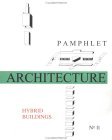Hybrids
In a sense, virtually all buildings are hybrids of one sort or another. Most modern buildings employ a wide range of materials, some "natural" some not. A strawbale house, for instance, is most likely a hybrid of strawbales and conventional wood framing. Unless the building is a dome or vault, the roof is likely framed with wood or steel. A domed home that I built is a hybrid of earthbag and papercrete materials. I know of a fine circular home that was minimally framed with 2X4 studs and then strawbales set on their ends provided the insulation.
I am completely in favor of using hybrid building concepts, because it frees the mind to use whatever material or technique is appropriate for any given application or aesthetic. Cob is a wonderful material for creating curved, sensuous forms; adobe and rammed earth are great for thick, fairly straight walls that serve as thermal mass; earthbags can be used for either curved or straight walls that can be either insulation or thermal mass, depending on what they are filled with; strawbales are best used for straight, thick, insulating walls; cordwood construction provides both thermal mass and insulation, and is easiest when forming straight walls; old tires make great retaining walls, or even foundations for other materials; aluminum cans can be mortared into walls of any shape; papercrete is primarily an insulating material that can be used as a plaster, or a structural material and is extremely malleable; rocks provide wonderful thermal mass and can be stacked in a variety of shapes.
I suggest that you take advantage of the materials that can be found nearby that do the job required and appeal to your fancy. If it weren't for building codes, the only rules for how you build would be the laws of physics and mother nature. So, go for it when you can!
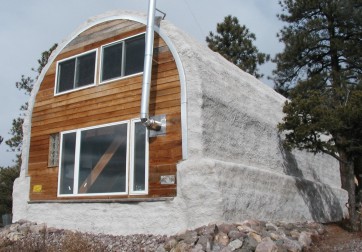
Click on image to buy from Customflix.com |
Building with Bags: How We Made Our Experimental Earthbag/Papercrete House 1 1/2 hr. DVD produced by Kelly Hart.We wanted to build an environmentally sensitive and aesthetically pleasing home at a moderate price. We chose to create earthbag domes covered with papercrete (recycled paper combined with cement and sand). This honest DVD documents details of the construction, insights gained, and the ups and downs (literally!) of the building process. Several other earthbag homes are also shown.
Click on image to buy from Customflix.com |
A Sampler of Alternative Homes: Approaching Sustainable Architecture. This two-hour DVD, produced by Kelly Hart, provides an overview of sustainable building concepts. You can enjoy a look at a fascinating variety of homes and the creative people who built them! Discover how passive solar design and environmentally low-impact materials can be used to create comfortable and economical homes. See the use of both traditional materials, such as adobe, and innovative materials, such as papercrete and earthbags.
This program offers a wealth of information about construction details and other considerations. It covers adobe block construction, piled adobe (similar to cob), rammed earth, both load-bearing and post and beam strawbale, earthships, earth-sheltering, cordwood, thin-shelled concrete domes, papercrete, earthbags, hybrid structures, and recycling various containers for housing.
$29.95
The books shown below are arranged according to when they were published, with the most recent ones at the top. If you click on one of the images you will be taken to a page at Amazon.com where you can find out more about the book. If you end up buying one of them, greenhomebuilding.com will receive a small commission that will help cover the cost of maintaining this website. Thanks for your patronage.
Plans
Baca Hybrid
Kelly Hart, Designer
This is a 2 bedroom, 2 story (3 levels), 1250 sf (to the outside) house that was designed as a hybrid, passive solar model to demonstrate the plan elements needed to submit for review in a covenanted community. It is a compact design that incorporates many aspects of sustainable architecture, including an attached solar greenhouse, a naturally cooled pantry, and the use of some natural, local materials (earthbags and strawbales). The appearance is fairly conventional, but it does have a curved north wall, for interest and strength of structure. It should be quite energy efficient, requiring little back-up heat (provided by a wood or gas stove). Even though the square footage is small, with the three levels there is much diversity and interest inherent in the design. The upper loft area would be accessible via a separate entrance on the north side. Clerestory windows facing south bring light to the upper level rooms, and provide excellent ventilation for the entire house. The house could be situated on a south-facing slope, or artificially bermed on the north, east and west sides.
This cross section shows the hybrid nature of this design. The primary exterior walls of the lower story are made with earthbags filled with insulating material. These walls on the second story, above grade, are strawbale. The rest of the structure is more common stick-frame construction. The foundation is a poured monolithic slab over insulation, providing much of the necessary thermal mass for good passive solar performance.
For more information about this plan, and many others, visit our sister site www.dreamgreenhomes.com, where you will find a wide range of plans for sustainable homes, greenhouses, small buildings, garages, and food storage space for sale. Dream Green Homes is a consortium of outstanding architects and designers, who have pooled their talent and expertise for your benefit.
Informative Links
This is about our Roundhouse at Brithdir Mawr, near Newport in Pembrokeshire, Wales, UK. A self-built and designed ecohome of wood, cordwood and cob construction, partially earth sheltered and with a turf roof.
hybridadobe.com Site with lots of pictures and description of a variety of hybrid papercrete/adobe/strawbale structures.
groundwork.org Groundworks Institute's Nicaraguan Project details how they constructed a $300 house using local materials.
beingsomewhere.net A wonderful example of a hybrid home made from local, natural materials in the United Kingdom.
youtube.com features the building of a Bamboo/Strawbale building.
redearthjourney.blogspot.com shows how abarn-style hybrid earthbag/strawbale/recycled wood home was built.

For Email contact go to About Us
Established in 2001, GreenHomeBuilding.com is primarily a labor of love. Kelly, and the GreenHomeBuilding team of experts, have answered thousands of questions for readers over the years, and we continue to publish up-to-date information about increasingly important sustainable architecture. If you feel moved to assist us in this work, your kind donation would be much appreciated; this can be easily done through our PayPal account:

VISIT OUR OTHER WEBSITES:
[Natural Building Blog] [Earthbag Building] [Dream Green Homes]
Disclaimer Of Liability And Warranty
I specifically disclaim any warranty, either expressed or implied, concerning the information on these pages. Neither I nor any of the advisor/consultants associated with this site will have liability for loss, damage, or injury, resulting from the use of any information found on this, or any other page at this site. Kelly Hart, Hartworks LLC.



