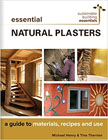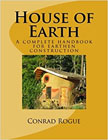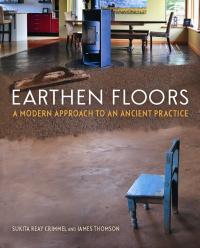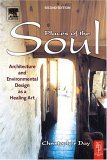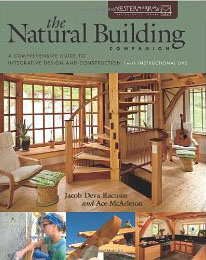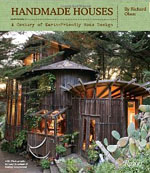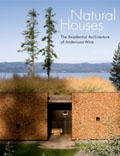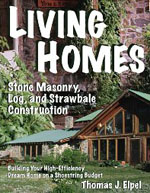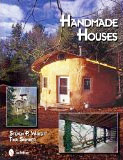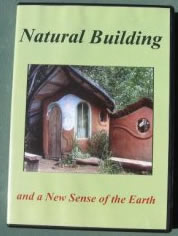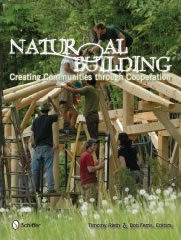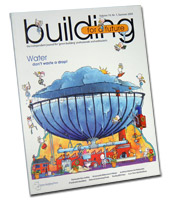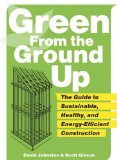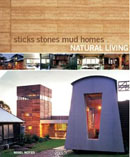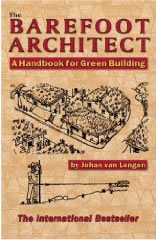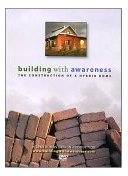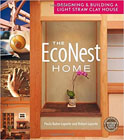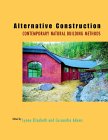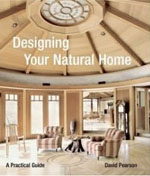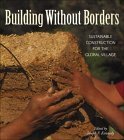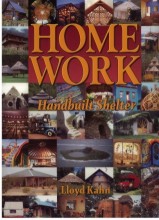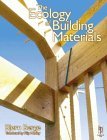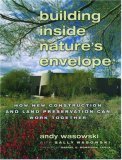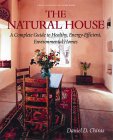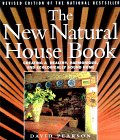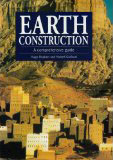Natural Building
"Natural building" is an umbrella term than connotes any sort of building that is accomplished with the use of natural materials primarily, as opposed to the use of man-made or industrial materials. There is, of course, a blurring of this distinction when any specific material or building technique is examined, because the influence of technology is all-pervasive in today's world. Still, it is worthwhile to focus on those ways of building that minimize the use of products that require considerable embodied energy for their manufacture or transportation. The objective is to build with simple techniques that don't further pollute the environment, consume more fossil fuel, or unnecessarily extract the resources of Mother Earth. Such techniques, by their very nature, have an aesthetic value that tends to blend in with the environment and "feel" natural.
The categories listed on the navigation bar on the left represent some of the materials and building concepts that I am familiar with. The list does not necessarily represent everything that might appropriately belong there. Please contact me if you know of some way of building that you think should be included here.
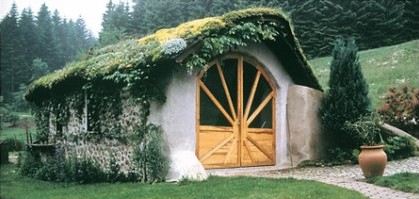

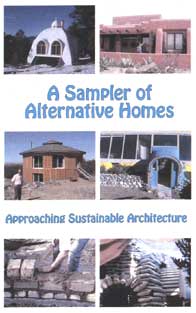 A Sampler of Alternative Homes: Approaching Sustainable Architecture. This two-hour DVD, produced by Kelly Hart, provides an overview of sustainable building concepts. You can enjoy a look at a fascinating variety of homes and the creative people who built them! Discover how passive solar design and environmentally low-impact materials can be used to create comfortable and economical homes. See the use of both traditional materials, such as adobe, and innovative materials, such as papercrete and earthbags.
A Sampler of Alternative Homes: Approaching Sustainable Architecture. This two-hour DVD, produced by Kelly Hart, provides an overview of sustainable building concepts. You can enjoy a look at a fascinating variety of homes and the creative people who built them! Discover how passive solar design and environmentally low-impact materials can be used to create comfortable and economical homes. See the use of both traditional materials, such as adobe, and innovative materials, such as papercrete and earthbags.
This program offers a wealth of information about construction details and other considerations. It covers adobe block construction, piled adobe (similar to cob), rammed earth, both load-bearing and post and beam strawbale, earthships, earth-sheltering, cordwood, thin-shelled concrete domes, papercrete, earthbags, hybrid structures, and recycling various containers for housing.
$30
The books shown below are arranged according to when they were published, with the most recent ones at the top. If you click on one of the images you will be taken to a page at Amazon.com where you can find out more about the book. If you end up buying one of them, greenhomebuilding.com will receive a small commission that will help cover the cost of maintaining this website. Thanks for your patronage.
Plans
Sacred Mountains
Kelly Hart, Designer
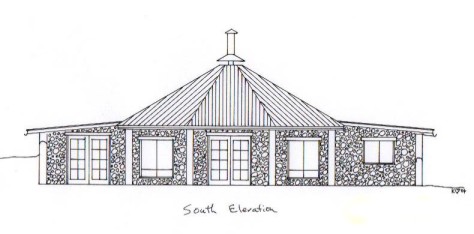 This is a 2 bedroom, 1 story, 1725 sf (to the outside) house that is designed around the traditional hogan concept of Southwestern native Americans. It would be dug into a hillside, or bermed substantially on the north side. A large south-facing living area with a vaulted cieling provides passive solar heating for much of the house. The bedrooms, bathroom, pantry and kitchen surround the traditional octagonal shape. This was originally designed for the Sacred Mountains Foundation as a demonstration home for a variety of natural building techniques, so that it employs cordwood, strawbale, adobe, rock, earthbag, and timber-frame aspects. The southern elevation shown here would be post and beam with cordwood infill. There is a unique central fire place, open 360 degrees, for back-up heat and ceremonial purposes. The large core room could accomodate large groups, or be utilized in many ways.
This is a 2 bedroom, 1 story, 1725 sf (to the outside) house that is designed around the traditional hogan concept of Southwestern native Americans. It would be dug into a hillside, or bermed substantially on the north side. A large south-facing living area with a vaulted cieling provides passive solar heating for much of the house. The bedrooms, bathroom, pantry and kitchen surround the traditional octagonal shape. This was originally designed for the Sacred Mountains Foundation as a demonstration home for a variety of natural building techniques, so that it employs cordwood, strawbale, adobe, rock, earthbag, and timber-frame aspects. The southern elevation shown here would be post and beam with cordwood infill. There is a unique central fire place, open 360 degrees, for back-up heat and ceremonial purposes. The large core room could accomodate large groups, or be utilized in many ways.
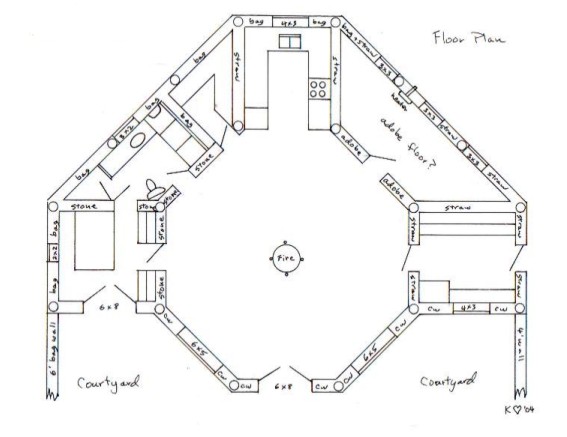 Traditionally, the native Americans enter their abodes from the east, so this where the airlock entry is situated. This large space can also serve as a closet and storage room. The large octagonal room is undifferentiated, but would serve as living, dining and ceremonial space. To the west is the master bedroom, with adjacent bathroom. To the left of the kitchen alcove is a large pantry that would be naturally cooled by its substantial earth berm. A second bedroom or studio faces the northeast. A large fenced courtyard area to the south provides privacy and wind protection.
Traditionally, the native Americans enter their abodes from the east, so this where the airlock entry is situated. This large space can also serve as a closet and storage room. The large octagonal room is undifferentiated, but would serve as living, dining and ceremonial space. To the west is the master bedroom, with adjacent bathroom. To the left of the kitchen alcove is a large pantry that would be naturally cooled by its substantial earth berm. A second bedroom or studio faces the northeast. A large fenced courtyard area to the south provides privacy and wind protection.
For more information about this plan, and many others, visit our sister site www.dreamgreenhomes.com, where you will find a wide range of plans for sustainable homes, greenhouses, small buildings, garages, and food storage space for sale. Dream Green Homes is a consortium of outstanding architects and designers, who have pooled their talent and expertise for your benefit.
Informative Links
Organizations
earthbuilding.org.nz Earth Building Association of New Zealand promotes the art and science of eartth natural building.
mud.works An educational resource for actualizing natural building projects, based in San Diego.
Education
naturalhomes.org lists workshops conducted around the world relating to all aspects of natural building.
lowimpact.org the Low-Impact Linging Initiative in England provides information and courses related to natural building.
housealive.org specializes in workshops on Natural Building, Design and Appropriate Technology.
mud.works An educational resource for actualizing natural building projects, based in San Diego.
Media
networkearth.org home of The Art of Natural Building, The Last Straw Journal, The Straw Bale Solution, etc.
dirtcheapbuilder.comsource for books and videos about natural building.
foxmaple.com Fox Maple School of Traditional Building's Joiners' Quarterly.
motherearthnews.com Mother Earth News has provided solid information on many topics related to sustainable living for several decades, and now many of these articles are available on-line.
Chapter One of the book Eco Pioneers: Practical Visionaries Solving Today's Environmental Problems By Steve Lerner; Pliny Fisk III: The Search for Low-Impact Building Materials and Techniques.
newbuilder.co.uk publishes Building for a Future magazine, with many issues available on-line.
Earthen Walls, Plaster, and Floors
earthenhand.com answers the question "Why build with earth?"
Directories
coopamerica.org a directory of green services and products.
Photo Galleries
potkettleblack.com an extensive collection of links to photos galleries of natural/alternative buildings
gernotminke.de this is a wonderful gallery of the innovative earth architecture of the German professor Gernot Minke.
simondale.net a lovely example of using local natural materials to build a comfortable and beautiful home.
sunraykelley.com features the artful natural building of visionary/builder Sunray Kelley.
facebook.com This Facebook page features many folks who discuss and provide examples of wonderful natural home concepts.
Discussion
greenbuilder/discussion lists several green building discussion groups.
permies.com has an extensive forum about natural building.
Natural Building Blogs
There are getting to be quite a few blogs out there that are devoted, at least to some extent, to natural building. Besides mine, here are some others that I have become aware of:
small-scale.net/yearofmud
glenhunter.ca
pinkhammer.blogspot.com
oscarlisabuild.blogspot.com
builditwithbales.typepad.com
africanarchitecture.blogspot.com
lichenology.blogspot.com
sustainablehousing.blogspot.com
strawbaleredux.blogspot.com
orilliastrawbale.blogspot.com
rammed-earth-blog.blogspot.com
yestermorrowschool.natural-building-in-costa-rica
joated-loghome.blogspot.com
thestrawbalehouseplansblog.blogspot.com
historicrammedearth.wordpress.com
rammed-earth-southkorea.blogspot.com
strawbalestudioinsa.blogspot.com
ilovecob.com
erinisbuildingstuff.blogspot.com
altbuildblog.blogspot.com
logman-logblog.blogspot.com
backyardnature.com
domes.blogspot.com
rammedearth.blogspot.com
earthbuilding.blogspot.com
runnyford.blogspot.com
strawbalecolorado.blogspot.com
stonehousestrawhouse.blogspot.com
cobstudio.blogspot.com
strawhousejournal.blogspot.com
sonoramarammedearth.blogspot.com
goldenstrawbale.blogspot.com
freewebs.com/stocktonunderground
yccbernalillo.blogspot.com
evalarevolution.blogspot.com
taoshivehome.blogspot.com
dancelikeanelephant.blogspot.com
therubberhouse.nl
earthship.es
darumanaturalbuilding.wordpress.com

For Email contact go to About Us
Established in 2001, GreenHomeBuilding.com is primarily a labor of love. Kelly, and the GreenHomeBuilding team of experts, have answered thousands of questions for readers over the years, and we continue to publish up-to-date information about increasingly important sustainable architecture. If you feel moved to assist us in this work, your kind donation would be much appreciated; this can be easily done through our PayPal account:

VISIT OUR OTHER WEBSITES:
[Natural Building Blog] [Earthbag Building] [Dream Green Homes]
Disclaimer Of Liability And Warranty
I specifically disclaim any warranty, either expressed or implied, concerning the information on these pages. Neither I nor any of the advisor/consultants associated with this site will have liability for loss, damage, or injury, resulting from the use of any information found on this, or any other page at this site. Kelly Hart, Hartworks LLC.


















